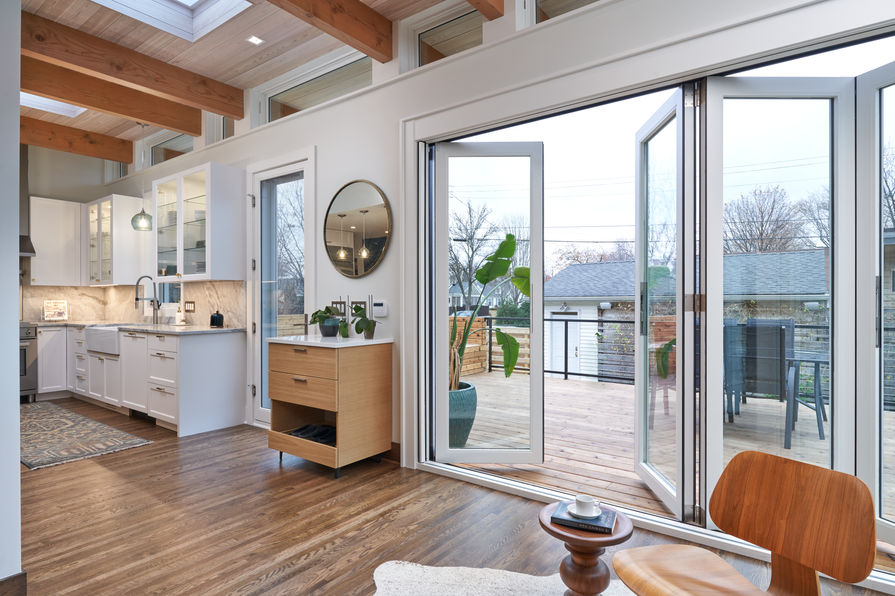Logan Modern
Older homes rarely offer an open and airy feel. This home was no exception to that stereotype. Travelers and entertainers, our clients wanted their home to feel uniquely theirs while welcoming party goers and dinner guests alike for years to come. They needed more space. In order to accommodate, we removed the exterior wall on the back of the home and added a 10x30 two story addition, utilizing a flat roof to open the ceiling space as much as possible. Custom douglas fir beams give depth and individuality to this kitchen addition. In the kitchen, a dumbwaiter travels between both levels of the addition. This allows our clients to entertain with ease by utilizing a downstairs prep area for food and drinks. In order to mesh the old with the new, we tied in new oak flooring to the existing floors and refinished them throughout. Next, we repurposed the original single stall garage by opening an exterior wall and framing in the old garage door. This garage turned viewing room is the perfect place for our homeowners to relax and kick their feet up. Through the kitchen and into the sitting room, a stacking door folds up and lets the outside in, or the inside out. A screen pulls down over the opening for summer weather. A large deck walks out to a yard with multiple patios and sitting areas making this home the perfect place for a summer barbecue or fall bonfire.
BUILDER: MN FINE HOMES
ARCHITECT: ERE ARCHITECTURE
LANDSCAPE: PEBL DESIGN

























